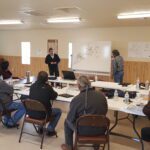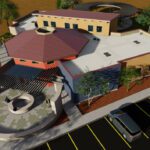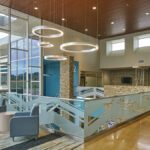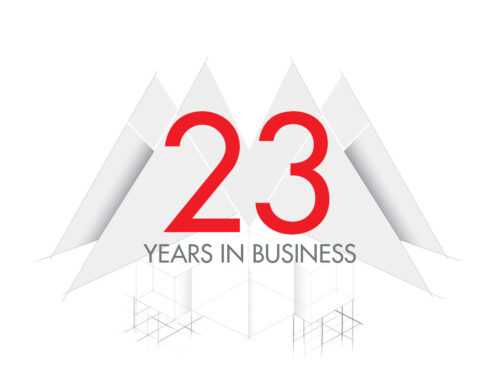There may be times when architects or designers find their best inspiration for their work within themselves, bringing out ideas they are most familiar with, or maybe found past successes with. However, the act of producing works of architecture, of exercising the artistic mind, unlike paintings or sculpture can never stand alone. For architecture to be successful, it needs the context of site, of its’ environment, and most importantly, the insights of its’ intended user. When a community assumes the role of the user, architects must invoke collaborative minds to design buildings and environments that positively reverberates within the community, to serve as a whole and not just offer space within the confines of bricks and mortar.
Successful community design nurtures thoughtful and positive communications between the users and the designers. It’s a time for dreamers to dream, to envision what they think this new building or space should be for them – and their community. Local residents can convey exactly what services they are missing in their community but may not be accustomed to having someone asking them how it can be identified and addressed in the context of a building project. At DMA, we embrace this process, asking the questions in the broadest sense of community wide needs. Project success is most likely to occur when the final design is in response to meaningful local input infused with creativity and thoughtful design solutions.

DMA works side by side with project stakeholders to come up with unique designs for their facilities
In many of our rural projects, clients often face the realities of common lack of infrastructure that has serious impacts upon their communal needs. We often encounter clients who have no choice but to work out of modular buildings that generally do not provide for any significant community interaction or the spaces for gathering so vital to their functional needs or potentially, cultural activities. When we design community facilities, we strive to incorporate spaces for multi-generations to gather, share and teach traditions, and embrace the unique identity of their culture.

The Tonalea Chapter features natural earth tones that reflect the surrounding geography. A round courtyard with basket weave concrete staining and a shade structure (Navajo Cha’a’oh) that acts as an extension of the earth for the community to gather for events, celebrations, or sharing of culture.

The new Navajo Tribal Utility Authority (NTUA) Headquarters Office Complex draws inspiration from local culture and uses building finishes such as clay plaster, wood, stone, and tile. These materials and patterns emulate traditional Navajo design and create a comfortable working environment and inviting space for the community.
Providing cultural and climate resilient design that enhances traditional ways of life while saving on utilities and conserving natural resources is what we strive for. Our clients understand better than most that water is a precious commodity with many families still not having access to community water. The same applies to electricity. Some families still do not have electricity to their homes and others experience spikes, dips and power loss altogether. Every community is unique, so the goal for DMA is to help them come together to develop their own concepts for their project and in the end have the realization that what is built is their very own.





