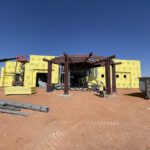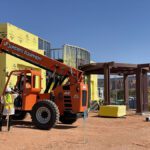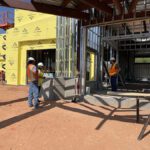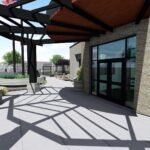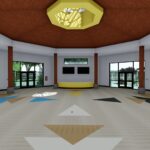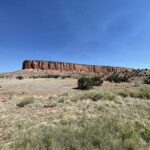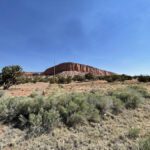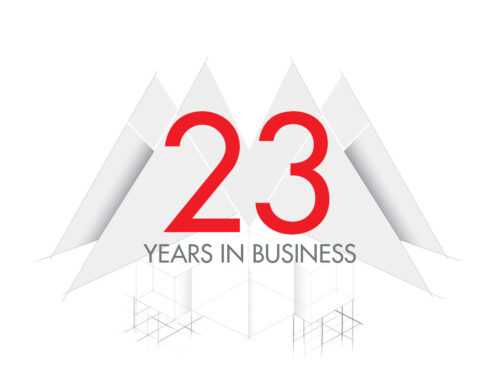As of June 2021, Construction is at 34% and moving quickly at the Thoreau Veterans Center site on the Navajo Nation. With the steel structure, joists, roof deck and building concrete installed, the next step will be to work on “sealing” up the envelope which includes the exterior insulation and stucco, roofing insulation, roof board and roof membrane as well as window installation.
This past week, our Project Architect, Vanessa Garcia, performed a site observation to monitor progress and record contractor inquiries. The site is routinely visited once or twice each month for general observation of work in progress by the contractor, in compliance with the project contract documents.
The primary function of the new facility is to provide a community building specifically for US military veterans, a place to gather, conduct meetings, ceremonies/events and socialize. Navajo cultural elements are a cornerstone, and incorporated throughout the facility, starting with an east facing entrance, floor patterns in the main hall signifying the four primary cardinal directions and corresponding colors in a pattern that speaks of warrior symbolism. The main hall is formed around the shape of a female Hooghan, the traditional Navajo dwelling. The exterior entry way features an engraved granite slab memorial with all military branches of the United States.
Because Thoreau, NM is nestled along Route 66 in such a beautiful backdrop of plateaus/mesas, it was important to the client that the project incorporated stone to complement the surrounding environment. The main east facing entrance captures this vision.
The Thoreau Veteran’s Center is scheduled to be completed in December of 2021.

