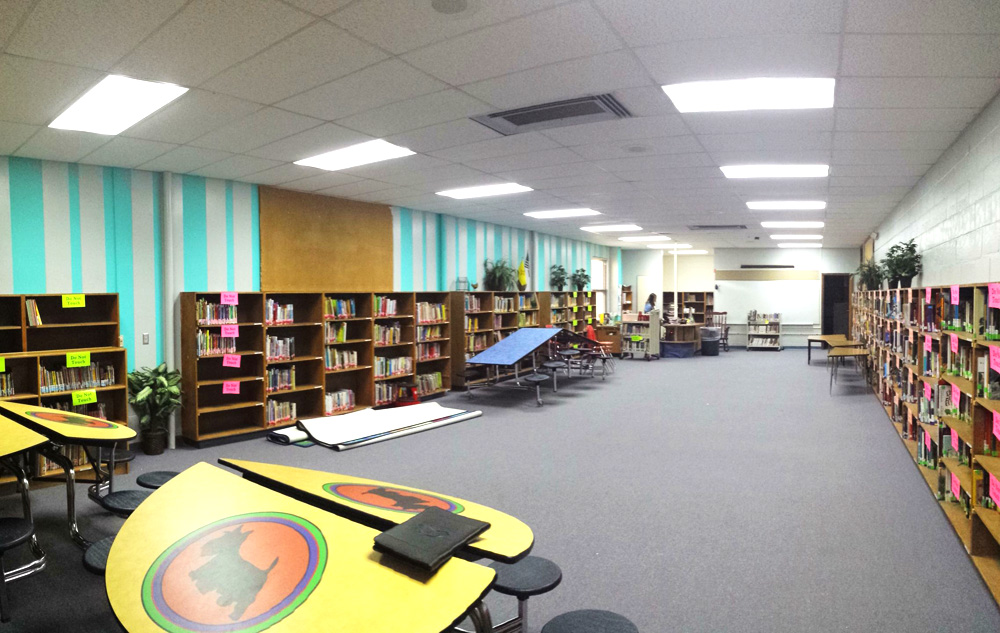PRE-PLANNING
These general impressions help to identify the most relevant specific questions that need to be answered. For example, if a building looks “old” it raises questions about asbestos, lead paint, and building code compliance. This is where the amount of information on hand comes in to play. It is immensely helpful to have records of the original construction and any renovations. If a facility is complex, such as a school or hospital, there may be innumerable concealed conditions that could be missed on a purely visual inspection. Having plans on hand sheds valuable light on these potential issues and guides the approach in the field.
ADDRESSING LOGISTICS

The Dyron Murphy Architects team accompanied by Assurance Engineering recently attended an on-site visit to Highland Elementary School in Clovis, NM.
ON-SITE VISIT
This collective process has another added benefit in that an informal cross-discipline review can be made and a general impression of how the report should proceed can be formed. Is the facility in good shape and just needs some assorted improvements? On the other hand, is it in dire need of repair or even unsalvageable? Again, having a well-defined scope early in the process helps quite a bit. For example, if we are tasked with providing renovation plans after the assessment we can gather detailed information about systems we will be connecting to, or areas that need to stay active while renovations take place.
BEGINNING THE TRUE ANALYSIS
DELIVERY
Related Team Members
Jim Houser
Logan Piburn
Emilio Hernandez








