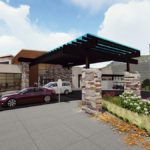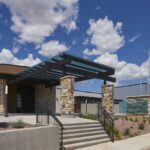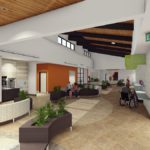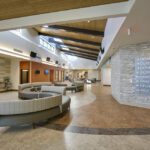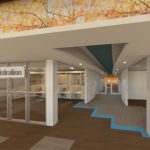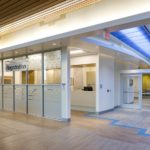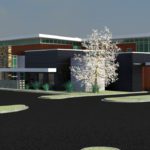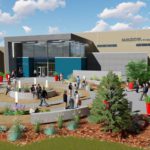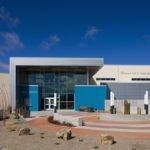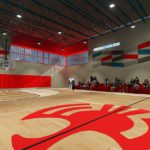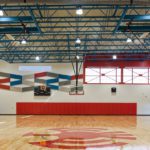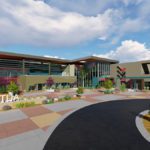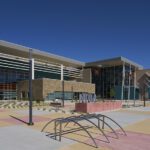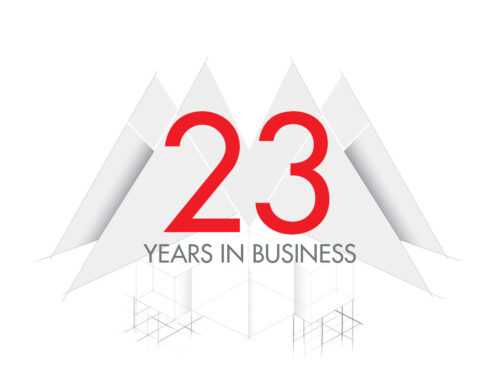Architectural visualization technology has ascended, playing an important role in the art of communicating form and space in architecture. Also known as Building Information Modeling (BIM), a part of the design process, leading to development of 3-D renderings that portrays potentially photorealistic scenes of a building are the norm in our industry. DMA adopted BIM as part of our design standards as the industry saw the development of the media, quickly realizing the potential that Revit had on accurately portraying finished buildings in 3-dimension that 2-D CAD or hand drafting cannot match.
The realistic renderings allows us, within the design process, the ability to present our ideas to clients, capturing an envisioned understanding of the project design well before construction begins. Here are some of our favorite Render Vs Reality projects:
Blanding Health Center
This project is the 2nd of two newer healthcare facilities with the Utah Navajo Health System. The 40,000 square foot Blanding Health Center provides patient medical services that include a 22 exam room medical clinic with 6 additional specialty exam rooms, a laboratory with blood drawing stations and specimen toilets, an imaging department with a radiographic unit and ultrasound, a pharmacy with drive up service, a 10 chair dental clinic, a behavioral health department with outdoor private counseling spaces and a room for group sessions, a full optometry department with 3 eye exam rooms and contact lens area, patient registration, vending and lobby waiting area. The facility also supports IT, housekeeping, mechanical and electrical support space.
Montezuma Creek Health Center
The ground level of this healthcare facility, at approximately 36,800 SF, provides patient medical services that include a 36 exam room medical clinic with 2 treatment rooms and an infusion room, a laboratory with 2 blood drawing stations, an imaging department with a radiographic unit and ultra-sound, a pharmacy with a drive up window, a 10 chair dental clinic, a behavioral health suite, space for PT and OT, patient registration, and benefits space along with a lobby and a bistro serving freshly made to order healthy sandwiches and more. The first level also contains support space for IT, housekeeping, mechanical, and electrical support rooms. The second level, at approximately 13,450 SF, includes administrative offices, large conference room space capable of being subdivided, a demonstration kitchen, staff break room with an exterior patio area, an employee fitness room with lockers, showers and restrooms, and miscellaneous support space including storage, IT and housekeeping. Two stair towers and two elevators serve as access to the upper level.
Institute of American Indian Arts Performing Arts & Fitness Center
The project provides space for two campus programs: Health/Fitness and Performing Arts. The building has been designed to connect to the rest of campus with indoor and outdoor spaces. The combination of materials and colors ties the building into the existing campus aesthetic, while still distinguishing it as the performing arts and fitness center. The Health/Fitness component of the project includes a gymnasium, a concession area conveniently located in the lobby near the gym, a fitness room with weight and cardio equipment, and locker rooms. This facility is used by IAIA students, staff, and community members. The Performing Arts component of the project includes a black box theater, which provides a flexible space for various types of performances, and support spaces such as rehearsal studios, dance studios, dressing rooms, a green room and a costume shop. Offices for staff are also included.
Navajo Tribal Utility Authority Headquarters
The Navajo Tribal Utility Authority (NTUA) Headquarters Office Complex draws inspiration from local culture and uses building finishes such as clay plaster, wood, stone, and tile. These materials and patterns emulate traditional Navajo design and create a comfortable working environment and inviting space for the community. The space planning and interior layout fosters interaction and collaboration between departments that would otherwise function independently. Open spaces and meeting rooms strategically placed at centralized locations equalize access, while dedicated areas within each department provide space for focused work. Employee amenities include a cafeteria and kitchen, fitness center, a memorial Hogan, exterior patios and balconies, as well as walking trails that soften access to the built environment and increase connections to the natural environment.
We have learned over the years that higher quality of materials and resources used to explain a design to our clients results in a better overall understanding of what a facility will look like. This results in better feedback and an improved reception of the design intent.

