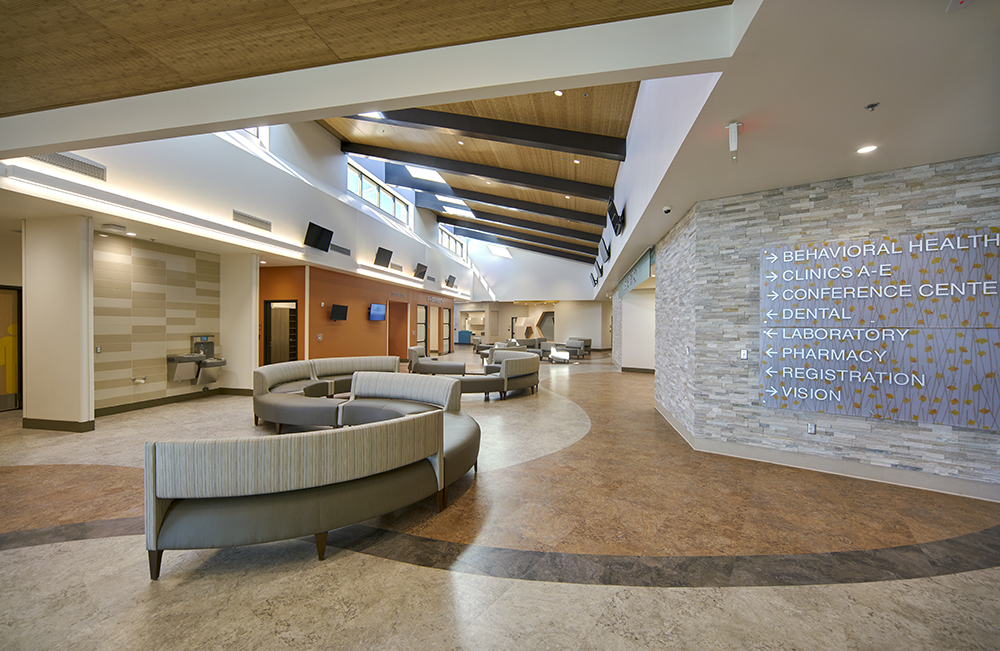BLANDING HEALTH CENTER
Client: Utah Navajo Health System
Location: Blanding, Utah
Size: 42,000 SF
By listening to the expressed needs of our clients and collaborating closely with key UNHS leadership personnel including Byron Clarke, Michael Jensen, William Harrison, and board members, DMA created and developed designs that reflect the culture and traditions of UNHS and the native community. Our intent was to make the users of the facility feel at home, while receiving the quality healthcare they deserve.
The new Blanding Health Center provides patient medical services that include a 22 exam room medical clinic with 6 additional specialty exam rooms, a laboratory with blood drawing stations and specimen toilets, an imaging department with a radiographic unit and ultrasound, a pharmacy with drive-up service, a 10 chair dental clinic, a behavioral health department with outdoor private counseling spaces and a room for group sessions, a full optometry department with 3 eye examination rooms and contact lens area, patient registration, vending and lobby waiting area.
The facility also supports IT, housekeeping and mechanical and electrical support space. A special feature of the design included a cart path for golf carts to transport staff and patients to the Blue Mountain Hospital directly across the street from the Blanding Health Center. Space for parking at the front entry and storage of the carts was provided.
Key Staff
Jim Houser
Daniel Feldbusch
Emilio Hernandez






