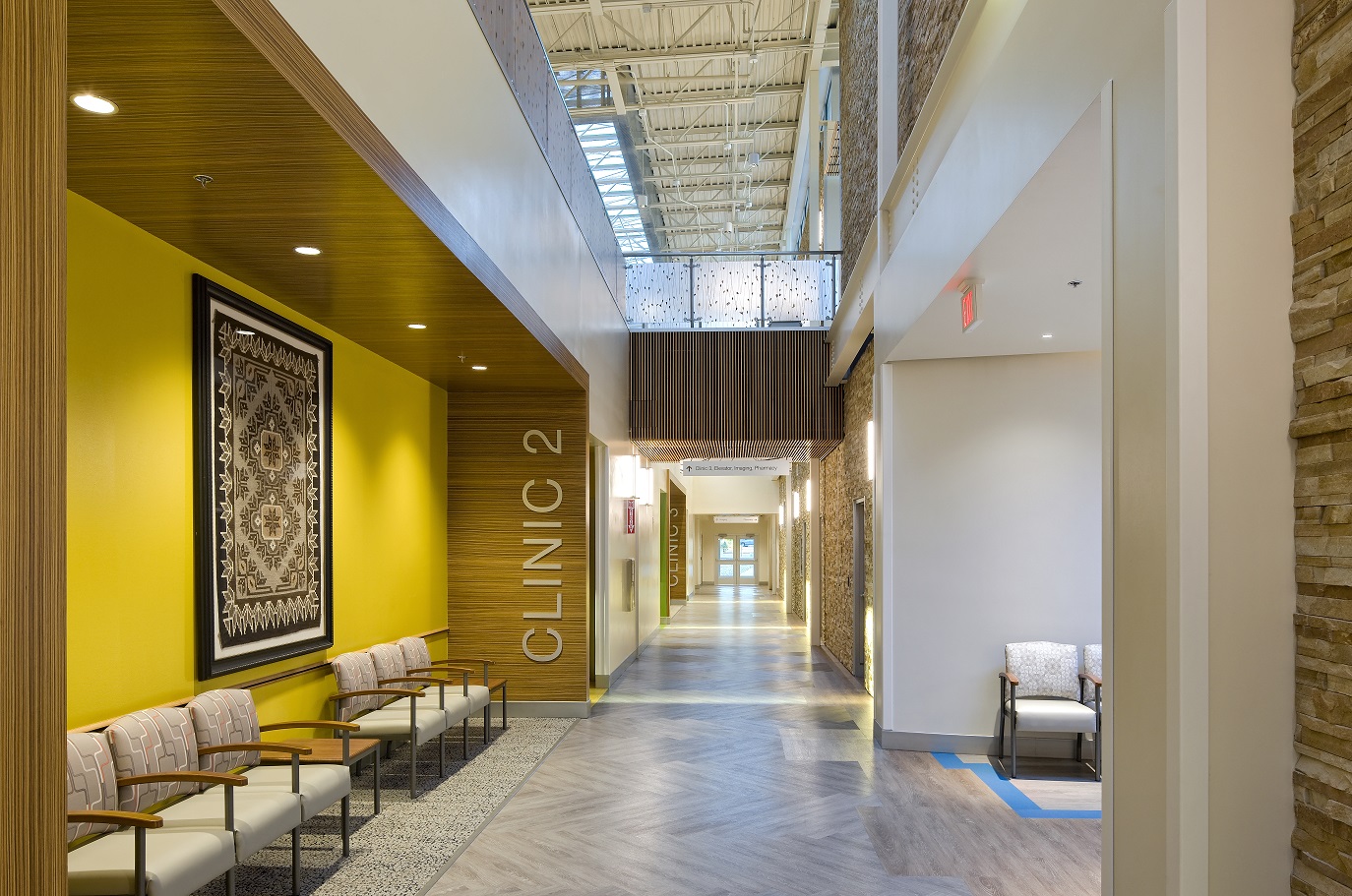MONTEZUMA CREEK HEALTH CENTER
Client: Utah Navajo Health System
Location: Montezuma Creek, Utah
Size: 51,000 SF
The culturally responsive and contemporary design of the Montezuma Creek Health Center is intended to address provider, patient, staff and community needs over the course of the next 20 to 30 years.
The ground level provides patient medical services that include a 36 exam room medical clinic with treatment rooms and an infusion room, a laboratory, an imaging department, a pharmacy with a drive-thru window, a dental clinic, a behavioral health suite, space for PT and OT, patient registration, and a lobby area with a community cafe. The second level includes administrative offices, large conference room space, a kitchen, a staff break room with an exterior patio area, and an employee fitness room with lockers and showers.
Tribal design features and finishes throughout the building emphasize Navajo culture and tradition. Nature is an overarching theme in the design of the health center. Many features were inspired by the local nature such as the motifs throughout the facility, the stone walls resembling the rustic nature of the mountains, the natural river rock inside the lobby, and the continuous mural along the back wall of the lobby. The curved ceilings and the natural lighting shining from the high windows make it look and feel like you are walking through the surrounding canyons as you walk through the lobby.
Key Staff
Jim Houser
Nitish Suvarna
Daniel Feldbusch
Logan Piburn
Emilio Hernandez
Andrea Moore









